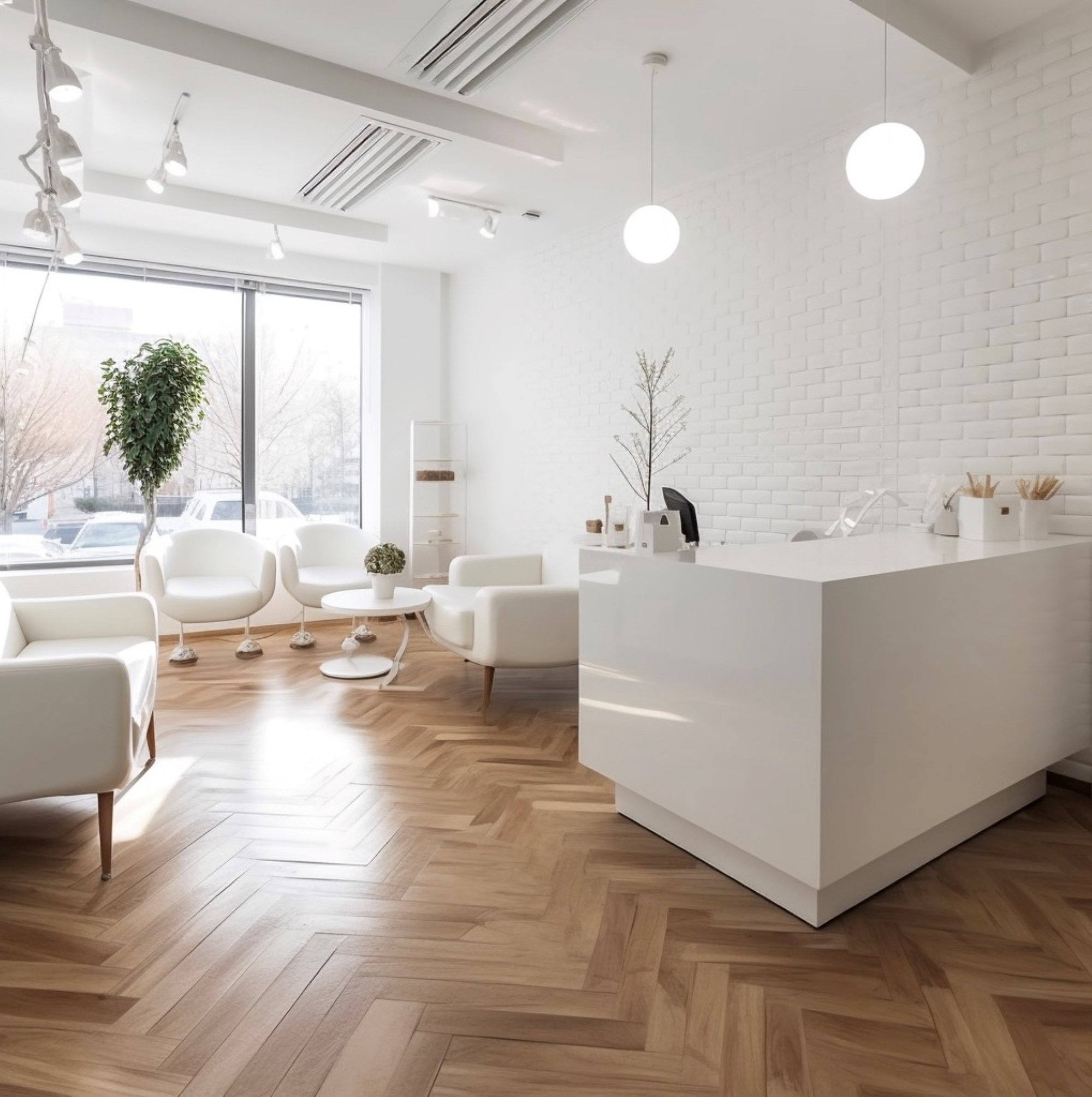
Invest in your Medical Practice.
35,000 SF Coming Soon
Step into a world of refined elegance at Bijou, a masterfully designed commercial complex located at the base of Plaza's prestigious development on Bloor West. Designed by the renowned architectural firm BDP Quadrangle, this 35,000 square foot complex features two floors of meticulously crafted spaces, offering a perfect blend of beauty and functionality.
-
Bijou offers a centrally located, elegantly finished common reception, complete with digital check-in, providing a seamless and modern experience for practitioners and patients alike
-
Situated on the iconic Bloor Street, Bijou enjoys a central location with easy access to Toronto's major highways and public transportation, ensuring effortless connectivity for practitioners, patients, and shoppers alike.
-
With approximately 27,000 square feet dedicated to medical offices and an additional 8,500 square feet for retail, Bijou provides a versatile canvas for practitioners and retailers to create their dream establishments in a vibrant mixed-use community.
-
Bijou provides ample parking space, ensuring that visitors and shoppers can access the complex with ease and convenience.
-
Located in close proximity to St. Joseph's Health Centre and Runnymede Health Centre, Bijou offers a unique opportunity for collaboration and co-tenancy with leading healthcare providers.
-
Featuring first-floor retail space, Bijou offers retailers a prime opportunity to thrive in a bustling community with a built-in customer base from medical professionals and patients.
Step into a world of refined elegance at Bijou, a masterfully designed commercial complex located at the base of Plaza's prestigious development on Bloor West. Designed by the renowned architectural firm BDP Quadrangle, this 35,000 square foot complex features two floors of meticulously crafted spaces, offering a perfect blend of beauty and functionality.
J O I N U S A T B I J O U
Discover the perfect space to elevate your medical practice or retail business at Bijou. Experience the perfect harmony of a prime location, state-of-the-art facilities, and a thriving mixed-use community. Schedule a visit today and secure your space at Bijou.

Bijou Site Plans
Main Floor
Medical Space for Sale
Bloor St W
2nd Floor
Retail for Lease
Bloor St W


Health Facilities Near Bijou
Bijou's prime location in the vibrant Bloor West Village presents an enticing opportunity for medical professionals seeking to establish or relocate their practice. Situated within close proximity to an array of esteemed hospitals and medical centres including:
St. Joseph's Health Centre
Toronto Western Hospital
Mount Sinai Hospital
University Health Network
St. Regis Hospita
lToronto General Hospital
Humber River Hospital
Sunnybrook Health Science
Michael Garron Hospital
Custom Design Concepts
BIJOU ON BLOOR OFFERS YOU AN OPPORTUNITY TO CUSTOMIZE AND CURATE YOUR OWN MEDICAL OR RETAIL SPACE.
With collaboration in mind, our team will help you realize the full spectrum of possibilities for your new location.
Most people have a hard time understanding how their business would fit into a space that’s in shell condition in order to achieve an ideal working environment.
Accordingly, we start each custom design process with a complimentary space plan to ensure feasibility before investing time and resources into your purchase.
Post purchase, keeping your budget in mind, we start with your individual inspirations and our design and construction teams will give you
a seamless experience all the way through to furnishing the unit, if you desire.
Space Plans
CUSTOMIZED SPACE PLANS TO SUIT YOUR PRACTICE
Envision it
SEEING IS BELIEVING, A VIRTUAL TOUR OF YOUR SPACE
Renderings
YOUR FUTURE SPACE, THE FINAL CONCEPTS
Cubecom can take you from
Start to Finish & Beyond.
From financing to furnishing we are here to provide seamless solutions for your transaction.
-

Financing
If you don’t already have a preferred lender in mind, we can introduce you to one that can not only take care of your purchase, but also the build out and furnishing of your new location
-

Design
Our white glove service insures seamless progression, from space plan ideation to full scope visioning to ensure no details are missed in bringing your thoughts into reality
-

Construction
We can manage this for you. Using the renderings and plans as the book of record, we can build to your specifications and ensure the final product matches with what you were expecting
-

Furnish
We can place furniture into the renderings and space plans that are currently available from a number of commercial furniture manufacturers. When the construction is completed, the furniture will be ready for your move


Learn More About this Opportunity
Interested in learning more? Fill out some info and we will be in touch shortly! We can't wait to hear from you!










